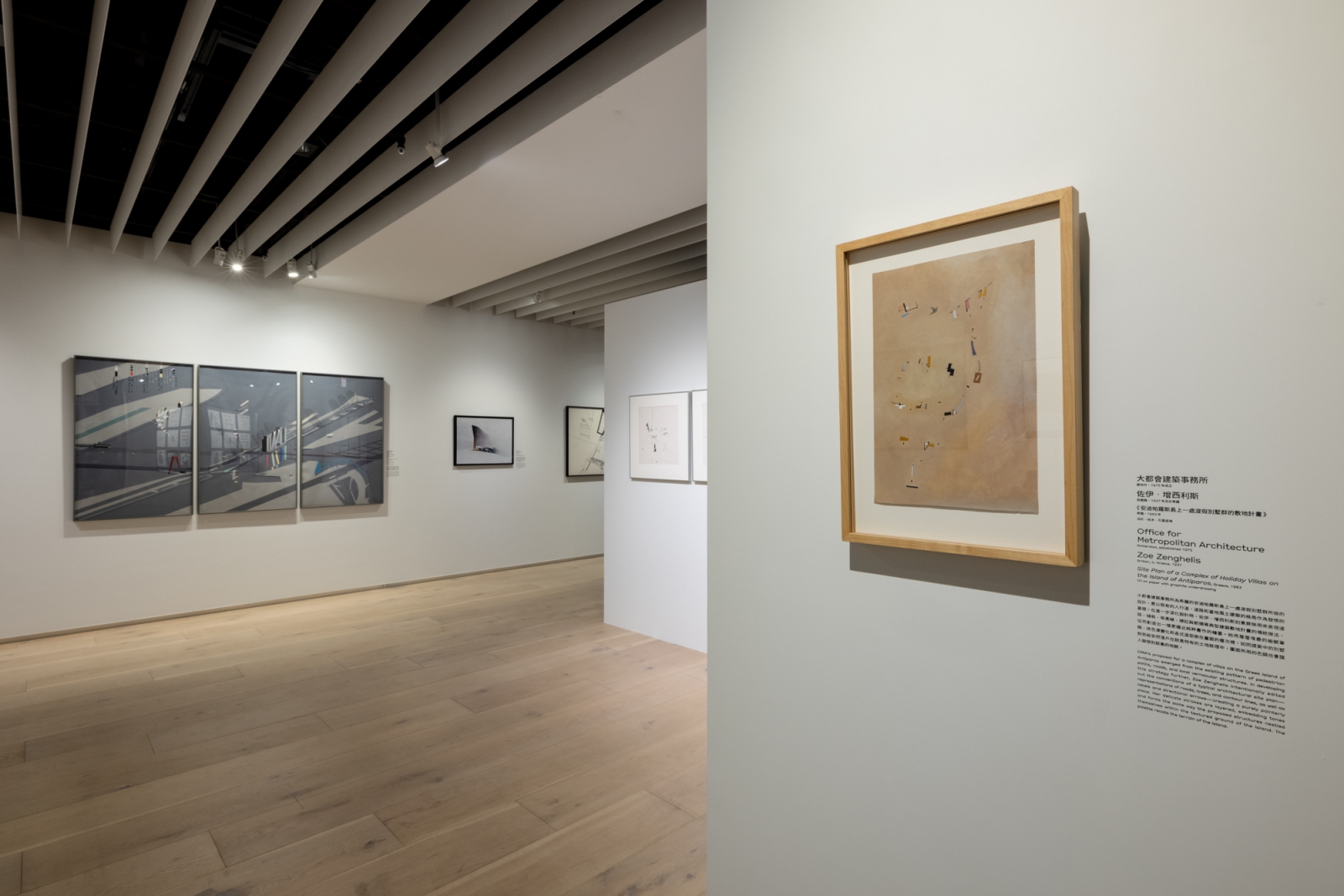
圖:《聚變:AA倫敦建築聯盟的前銳時代》展場,右圖為Zoe Zenghelis繪圖作品
|
大都會建築事務所 佐伊.增西利斯 《安迪帕羅斯島上一處渡假別墅群的敷地計畫》,希臘,1983年 |
Office for Metropolitan Architecture Zoe Zenghelis Site Plan of a Complex of Holiday Villas on the Island of Antiparos, Greece, 1983 |
大都會建築事務所為希臘的安迪帕羅斯島上一處渡假別墅群所做的設計,是以既有的人行道、道路和當地風土建築的格局作為發想的基礎。在進一步深化設計時,佐伊.增西利斯刻意屏除用來表現道路、植栽、等高線、標記與箭頭等典型建築敷地計畫的傳統做法,從而創造出一幅更趨近純粹畫作的繪圖。她用層層堆疊的細膩筆觸,將色澤變化和各式造型嵌在畫面的層次裡,如同提案中的別墅群那般安然落戶在該島特有的土地紋理中,圖面所用的色調也會讓人聯想到該島的地貌。
OMA’s proposal for a complex of villas on the Greek island of Antiparos emerged from the existing pattern of pedestrian paths, roads, and local vernacular structures. In developing this strategy further, Zoe Zenghelis intentionally edited out the conventions of a typical architectural site plan—representations of roads, trees, and contour lines, as well as labels and directional arrows—creating a purely painterly piece. Her delicate strokes are layered, embedding tones and forms the same way the proposed structures nestled themselves within the textured ground of the island. The palette recalls the terrain of the island.
