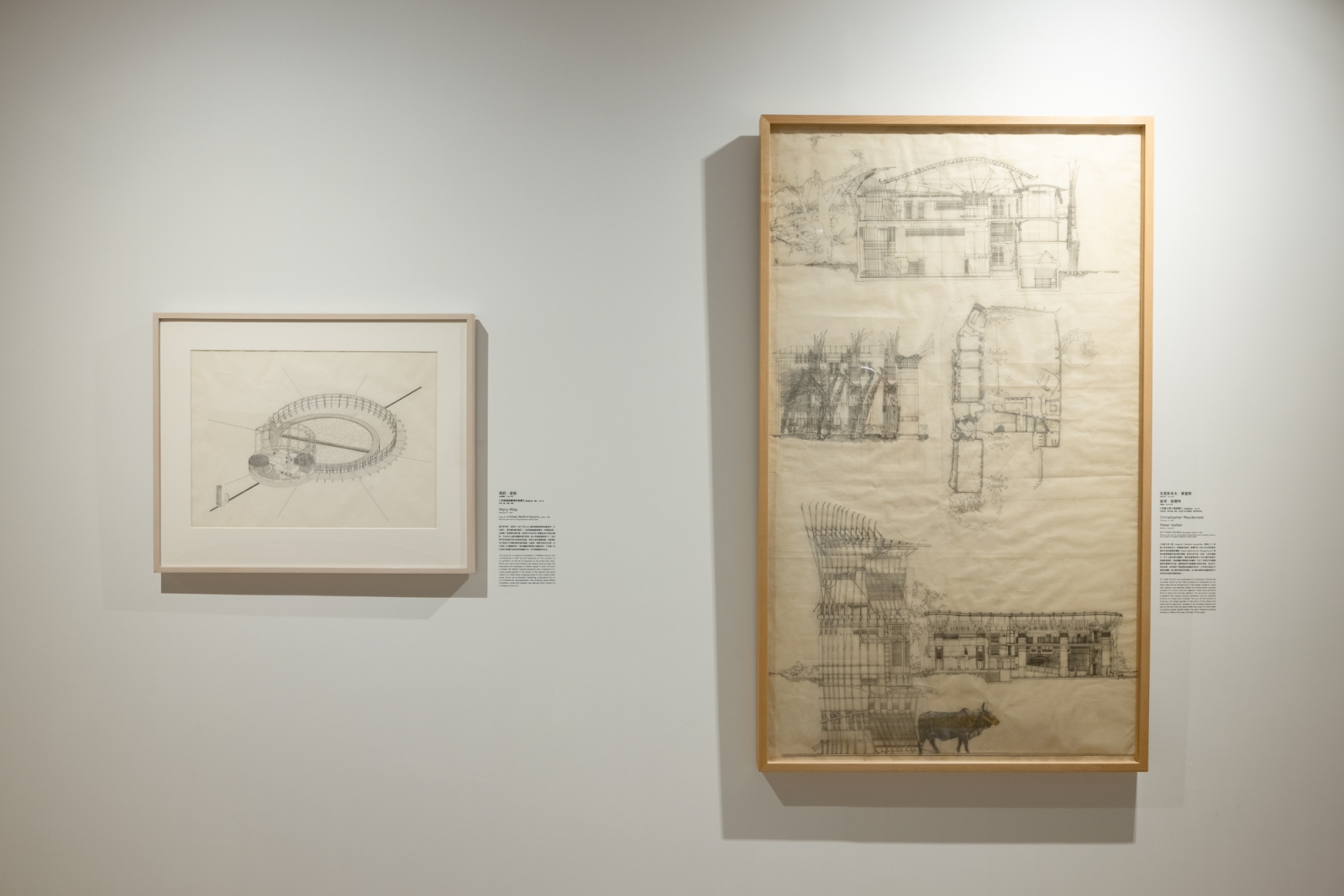
圖:《聚變:AA倫敦建築聯盟的前銳時代》展場,右圖為《帝國化學工業商館》
|
克里斯多夫.麥當勞 彼得.索爾特 《帝國化學工業商館》,英格蘭斯通利,1983年 |
Christopher Macdonald Peter Salter ICI Trade Pavilion, Stoneleigh, England, 1983 |
《帝國化學工業(Imperial Chemical Industries,簡稱ICI)商館》是克里斯多夫.麥當勞和彼得.索爾特為1983年在英格蘭斯通利的皇家農業展覽會(Royal Agricultural Showground)舉辦的建築競圖所做的設計提案。這份包含平面、剖面、立面的繪圖中,除了主要的展示場館外,還有為這場為期5天的活動所建造的周邊商展會館。其結構體如骨骼般的有機感,符合了其預定作為農場動物安置場所的功能。圖面底部的牛隻是畫在皮紙的背面,因此部分受到遮擋,其用意除了間接說明此建案的目的外,也利用在皮紙正反兩面的繪圖,做出更具深度的空間感。此作曠日廢時的製圖過程充分地反映在紙張的磨損狀態上。
ICI Trade Pavilion was developed by Christopher Macdonald and Peter Salter for the 1983 architectural competition at the Royal Agricultural Showground in Stoneleigh, England. Using plan, section, and elevation, Salter and Macdonald’s proposal consists of a show ring and adjacent trade show pavilions built to serve the five-day festival. The structure conveys a skeleton-like organic quality consistent with its intended function to house farm animals. The cow at the bottom of drawing—its image applied to the back of the sheet and hence partly obscured—alludes to the building program but also to the fact that the vellum sheet was drawn on both sides to achieve greater spatial depth. The labor-intensive drafting process is visible in the wear and tear of the paper.
