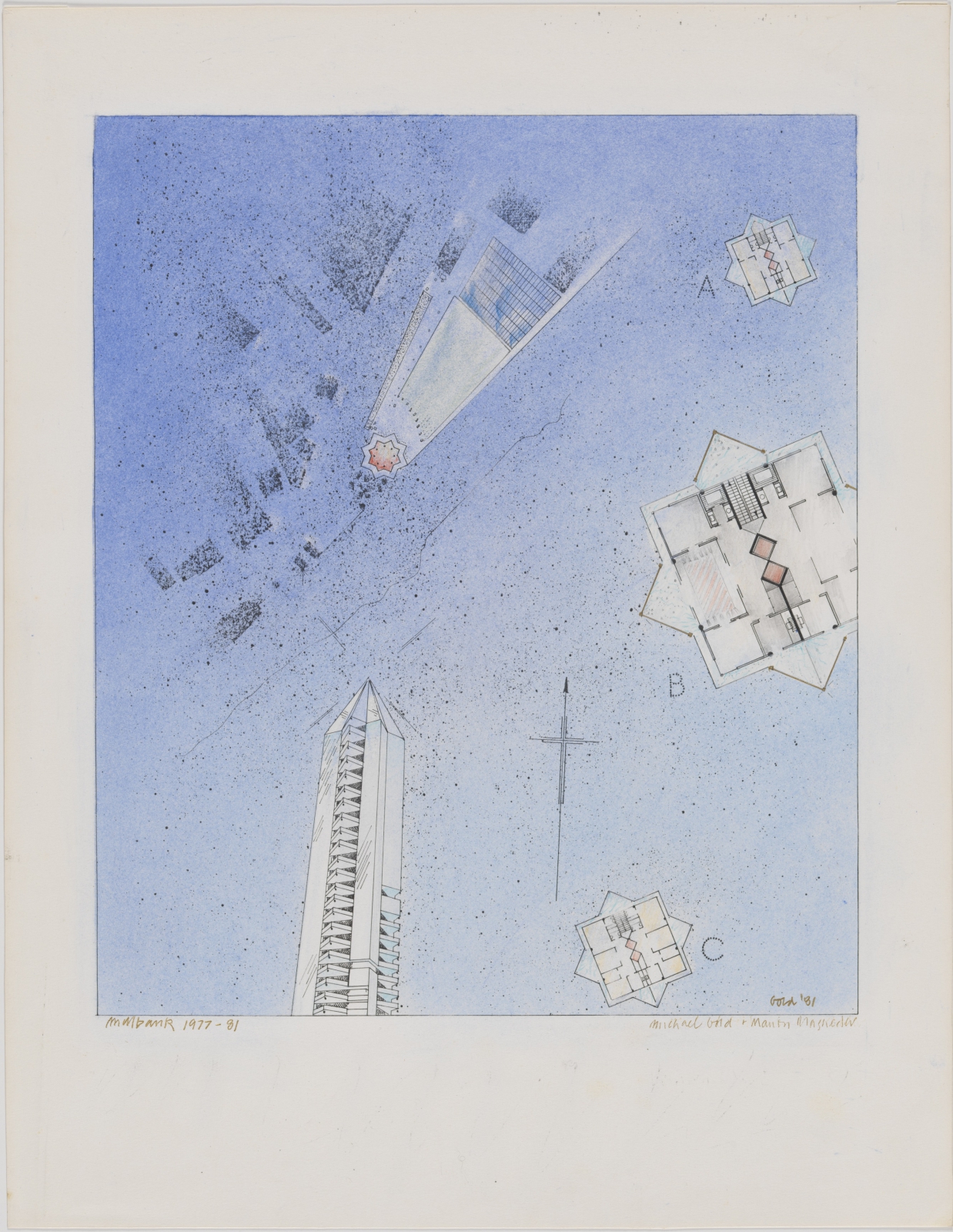
Michael Gold, and Marion Masheder, Site Plan, Typical Flats, and View of at the Tower, Millbank, London, 1981. © Michael Gold. From the Collection of the Alvin Boyarsky Archive.
|
麥可.戈德 瑪麗安.馬謝德 《大廈基地計畫、標準平面、大廈外觀》,倫敦米爾班克,1981年 |
Michael Gold Marion Masheder Site Plan, Typical Flats, and View of the Tower, Millbank, London, 1981 |
這是麥可.戈德和瑪麗安.馬謝德於1977年參與由英國皇家財產局委員會(Crown Estate Commissioners)主辦的米爾班克建築住宅設計競圖(Millbank Housing Competition)的提案,不僅對典型英國高層集合住宅提出批判,並延伸探討以現代主義住宅大樓象徵社會和科技進步的意識形態。其設計的菱形高樓,諷刺性地指涉這項建案的業主本人,即英國女皇和她的珠寶,但另一方面也代表住宅高樓的精緻化。平面圖上那張佔滿屋內空間、配上過大流蘇的條紋地毯,對立地突顯出現代主義摩天大樓的撙節。
Michael Gold and Marion Masheder’s scheme for the Millbank Housing Competition, organized by the Crown Estate Commissioners in 1977, stands as a critique of the typical British high-rise housing estates and more generally of the modernist housing tower as an icon of social and technological progress. Gold and Masheder’s diamond-shaped tower is an ironic reference to the client herself—the Queen and her jewels—but also a refinement of the idea of housing towers. The striped area rug with oversized tassels calls attention to the domestic occupation of the space as a counterpoint to the austerity of modernist skyscrapers.
