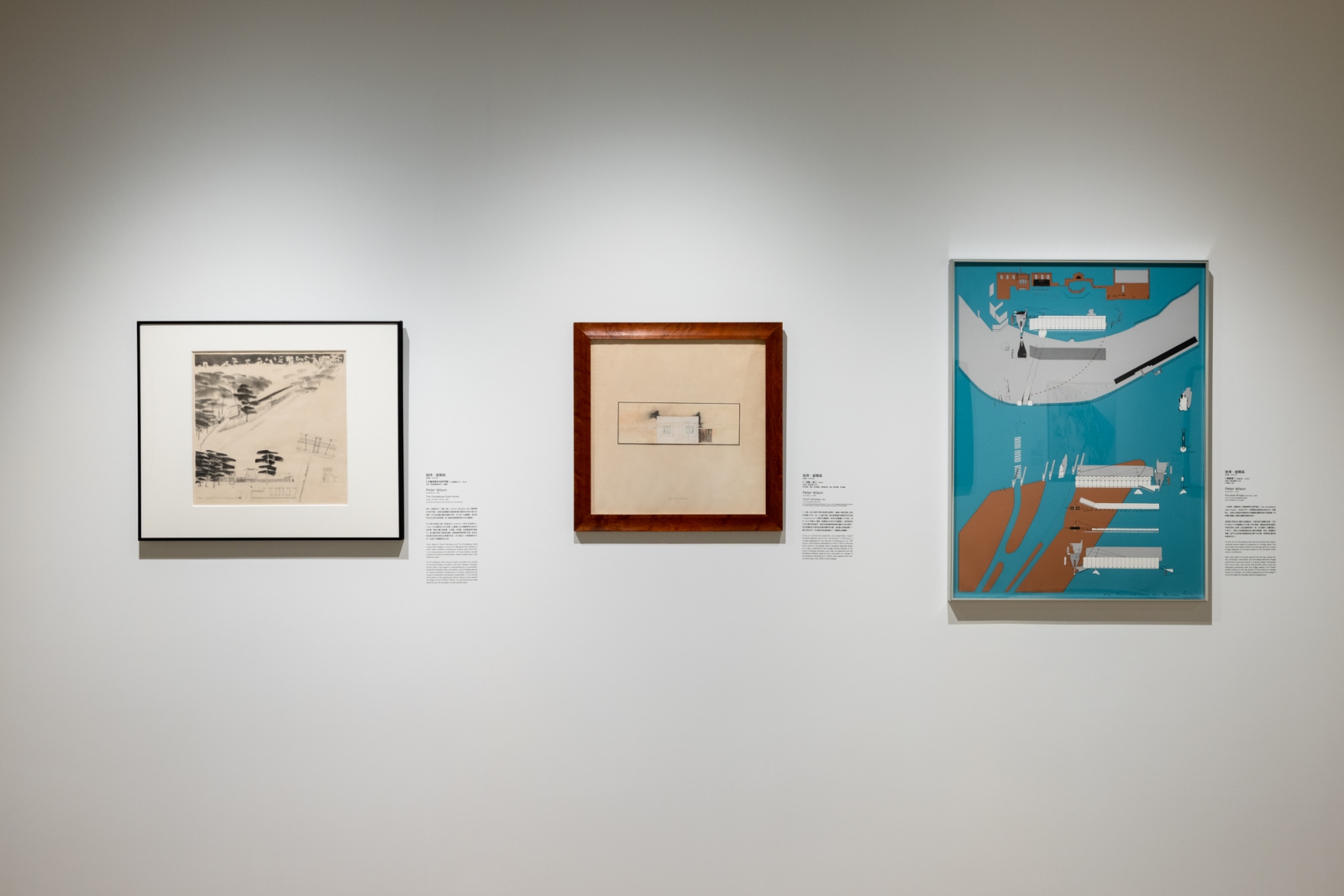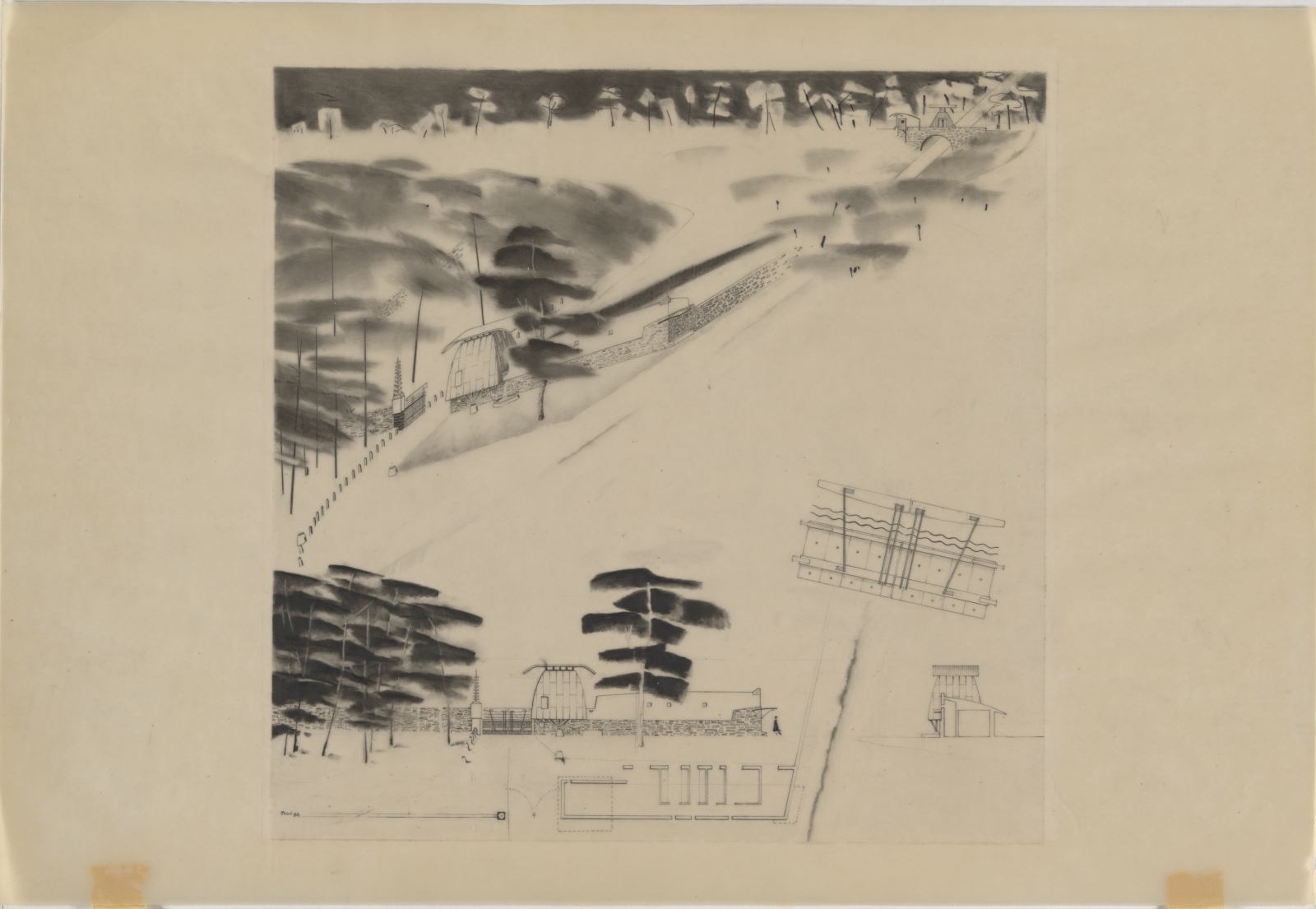
圖:《聚變:AA倫敦建築聯盟的前銳時代》展場,圖由左至右為《克蘭德博伊洛奇門樓》、《「自動」窗》、《樂園橋》
|
彼得.威爾森 《「自動」窗》,1980年 |
Peter Wilson “Auto” Windows, 1980 |
《「自動」窗》運用汽車的美感和物質性,描繪《自動別墅》四座結構體之中的一座。《自動別墅》是為愛爾蘭的鮑爾斯考特莊園(Powerscourt)所設計的建築群。原本的莊園建於18世紀,但在1974年遭大火摧毀。威爾森在此系列中的圖稿中,使用香菸紙作為主要的拼貼組件,後來在細細端詳隨時間改變的作品色澤時,發現這種原本只是用來助燃的臨時性材質,其表面已漸漸披覆了一層永恆的外衣,在泛黃的拼貼裱紙襯托下,更顯得白得耀眼。
Using an automotive aesthetic and materiality, “Auto” Windows depicts one of four structures in Villa Auto, a complex designed for the real site of Powerscourt, an 18th century Irish mansion decimated by a fire in 1974. In this and other works in the series, Wilson employed cigarette paper as a major component of the collage. Musing recently on the work’s changing coloration over time, he observed that the ephemeral material, made to burn, has taken on a veneer of permanence, standing out in stark white against the now-yellowed paper onto which it was collaged.

Peter Wilson, The Clandeboye Gate House, Bangor, Northern Ireland, 1984. © Peter Wilson. From the Collection of the Alvin Boyarsky Archive.
|
彼得.威爾森 《克蘭德博伊洛奇門樓》,北愛爾蘭班戈市,1984年 |
Peter Wilson The Clandeboye Gate House, Bangor, Northern Ireland, 1984 |
彼得.威爾森的《「自動」窗》(“Auto” Windows)和《克蘭德博伊洛奇門樓》,都是為愛爾蘭的莊園逐漸邁向衰敗的未來所勾勒出的想像。而大型莊園的重新規劃和拆除,亦包含了社會轉型、歷史保存和活化再利用等問題,是二戰後英國建築脈絡中的主要議題。
本方案的規劃主體,是達弗林(Dufferin)和阿瓦侯爵夫人(Ava)位於唐郡班戈市的莊園,此圖稿以近似繪畫風格的森林作為背景,再將立體正投影圖、立面圖、平面圖、剖面圖錯落列置其中,使石墨的表現力發揮到極致。威爾森精準詮釋的門樓,是來自對達弗林家族的殖民史事蹟的研究,另外還加入了象徵緬甸的元素,如城門上華麗細長的尖塔。
Peter Wilson’s “Auto” Windows and The Clandeboye Gate House both imagine a future for decaying Irish estates. A major topic in British architectural culture after World War II, the repurposing and demolition of large estates merged questions of social transformation, historic preservation, and adaptive reuse.
The Clandeboye Gate House project considers the estate of the marchioness of Dufferin and Ava, located in Bangor, County Down. The project is represented by an axonometric projection, elevation, plan, and section, and arranged against an almost painterly rendering of a forest, exploiting the range of graphite’s expressive possibilities. In his precise articulation of the gatehouse, Wilson drew on the colonial heritage of the Dufferin family, incorporating Burmese elements such as the gate’s ornate, slender spire.
|
彼得.威爾森 《樂園橋》,阿姆斯特丹,1986年 |
Peter Wilson Paradise Bridge, Amsterdam, 1986 |
一如彼得.威爾森的《克蘭德博伊洛奇門樓》(The Clandeboye Gate House),他在此作中,同樣是將各種投影法結合在一份圖稿上,呈現出為通往阿姆斯特丹的樂園表演廳所設計的迴旋橋,和設置在橋體上各種可運轉和移動的部件。
這個設計亮點在於橋旁以鉸鏈固定,可朝內朝外翻轉的面板,可見於作品右下方四幅圖面之中的第二張平面圖。威爾森設想搖滾樂迷們會在面板上塗鴉,因此當橋樑停在「家」的位置時(如畫面最上方所示),面板上的塗鴉便會成為沿著河岸鋪展,成為一道搶眼的景觀。這件作品呈現的是橋樑原始狀態下的外觀,與預期的最終樣貌會有所出入。
As with his The Clandeboye Gate House drawing, Peter Wilson combines several types of projections on a single sheet. This work shows the range of motion and moving parts for a swing bridge designed to provide access to the Paradise music venue in Amsterdam.
Seen most easily in the plan second from the top, among the four drawings in the bottom half, the design featured hinged panels that could face inward or outward. Wilson anticipated that rock-music fans would add graffiti which would be displayed prominently when the bridge rested in its “home” position (shown in the top portion of the print) as a facade along the riverside. The pristine appearance of the bridge in this print belies its intended eventual appearance.
