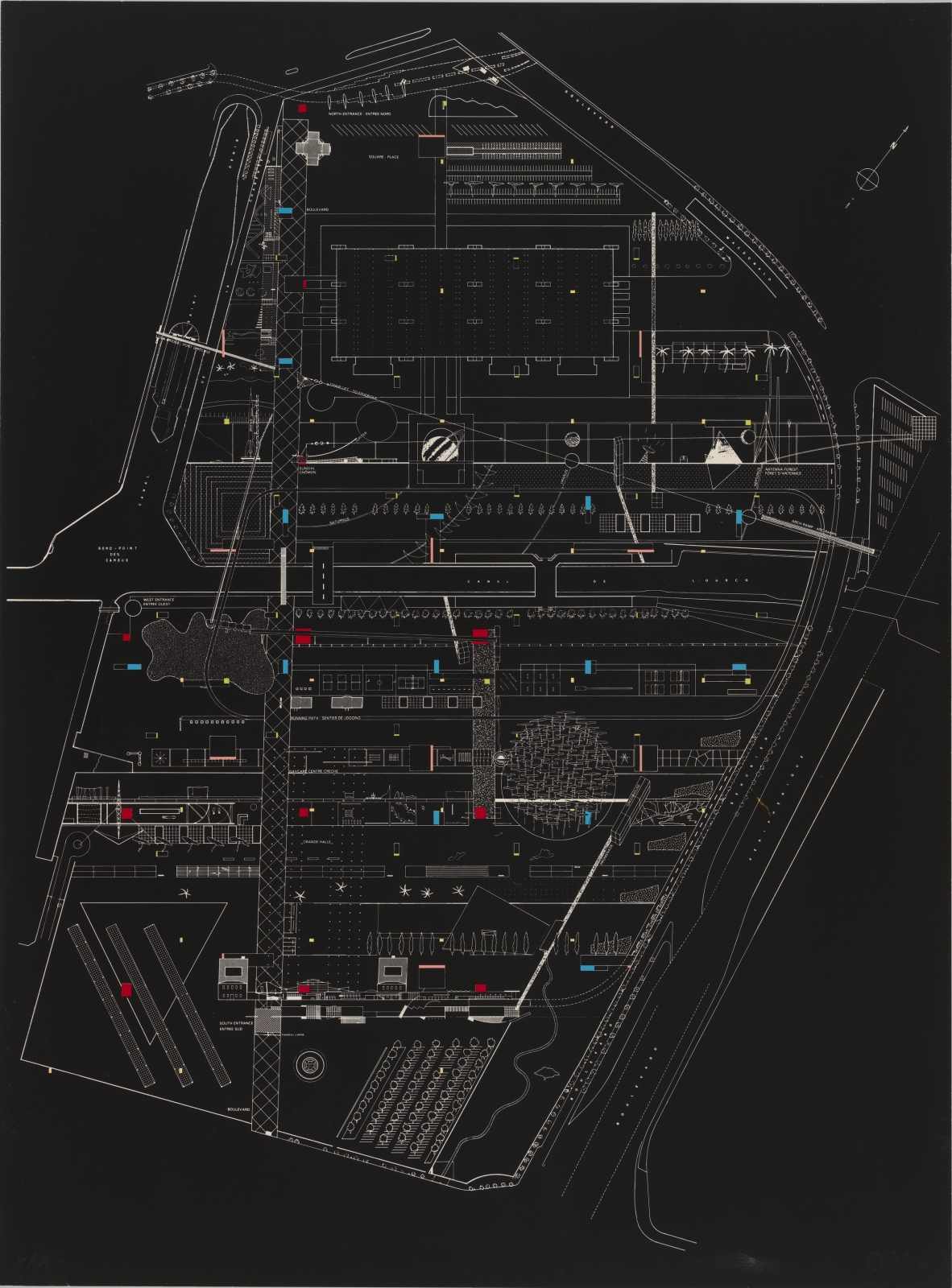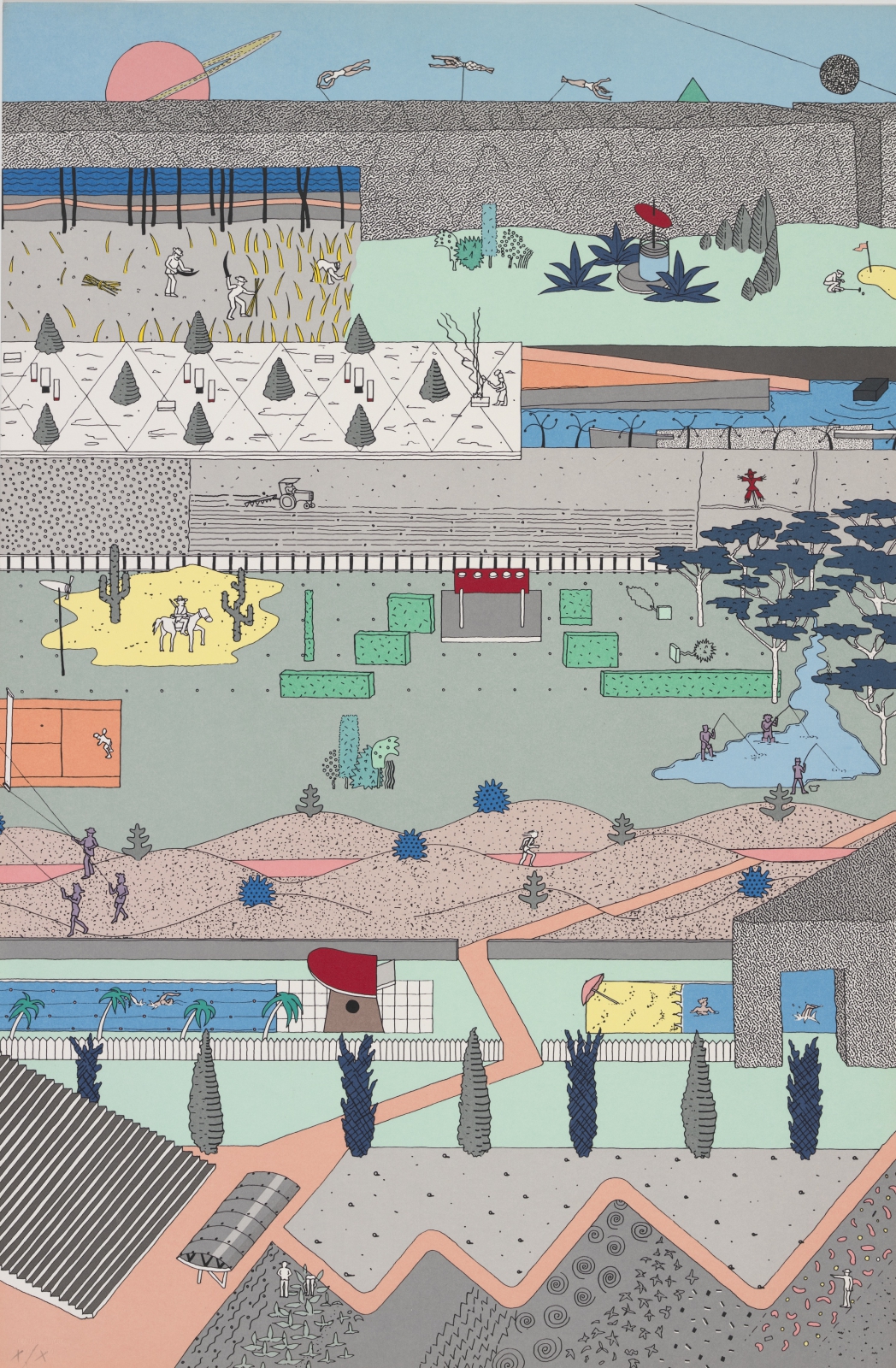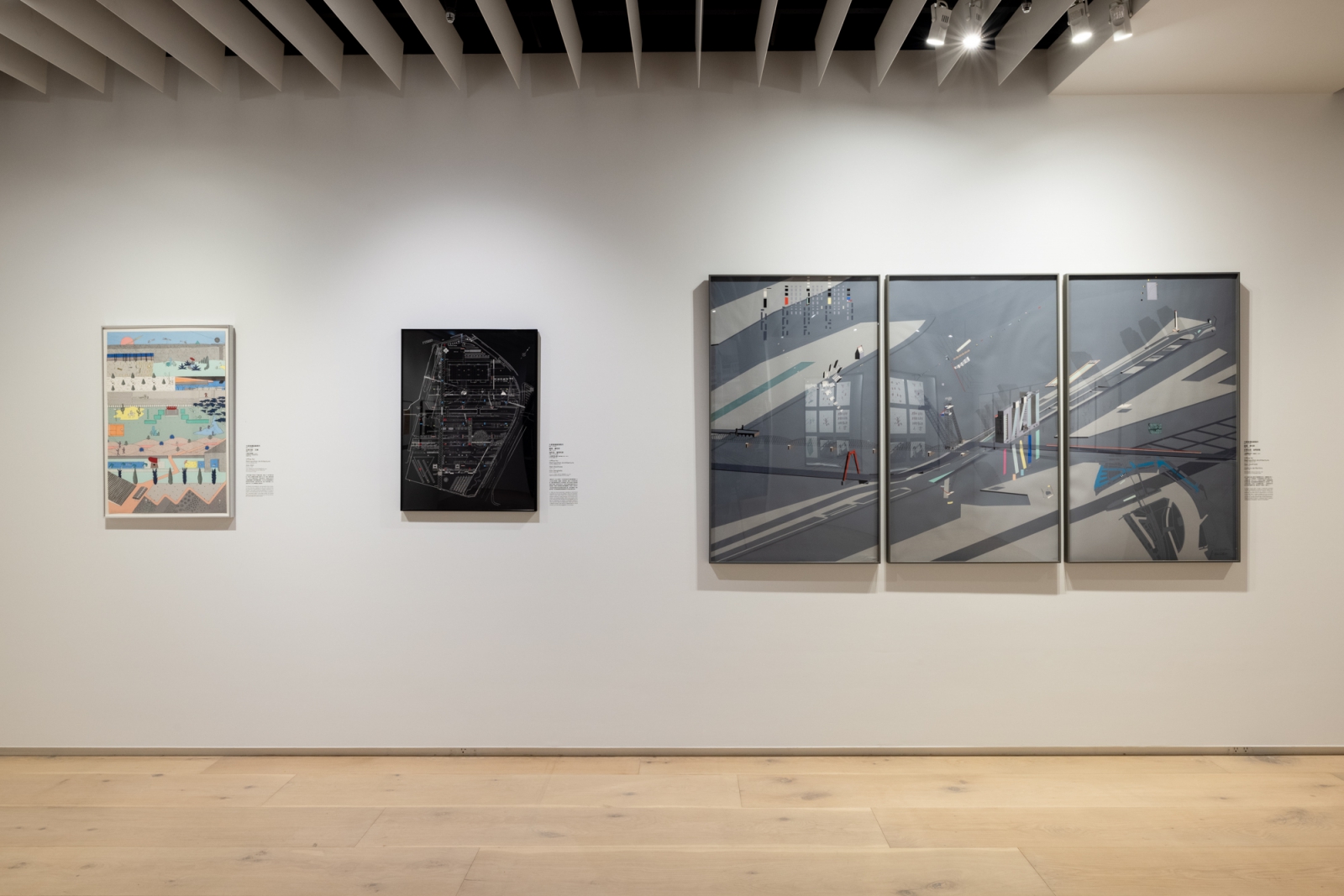
Office for Metropolitan Architecture, Site Plan for Parc de la Villette, Paris, 1983. © Office for Metropolitan Architecture. From the Collection of the Alvin Boyarsky Archive.
|
大都會建築事務所 雷姆.庫哈斯 埃利亞.增西利斯 《拉維列特公園》總體平面圖,巴黎,1983年 |
Office for Metropolitan Architecture Rem Koolhaas Elia Zenghelis Site plan for Parc de la Villette, Paris, 1983 |
法國政府於1982年舉辦了一項巴黎拉維列特公園的國際競圖,其中必須包含博物館、遊戲區、科學探索區、庭園,以及具備休閒娛樂、運動和購物等設施的公共空間規劃。這件作品是由大都會建築事務所的雷姆.庫哈斯和埃利亞.增西利斯領軍的團隊所發想出的創新概念,將摩天大樓的概念往橫向鋪展開來,創造出一座由許多功能各異的規劃性帶狀區域構成的都會公園。他們的繪圖用一種詼諧的角度,暗示著每處帶狀區域都是具有不同功能的彈性空間。
In 1982, the French government organized an international competition for the Parc de la Villette in Paris. The competition called for public space replete with museums, play areas, scientific discovery areas, gardens, and entertainment, athletic, and shopping facilities. OMA’s novel concept, drawn up by a team led by Rem Koolhaas and Elia Zenghelis, took the idea of a skyscraper and spread it horizontally, creating an urban park as a series of programmatic strips, each serving a different function. Each strip is a flexible shell for various functions, as humorously suggested in the drawings.

Office for Metropolitan Architecture, The Pleasure of Architecture, ca. 1984. © Office for Metropolitan Architecture. From the Collection of the Alvin Boyarsky Archive.
|
大都會建築事務所 亞歷克斯.瓦爾 |
Office for Metropolitan Architecture Alex Wall The Pleasure of Architecture, 1983 |
《建築的樂趣》是直接以平面圖為底稿,再疊上另一張可翻掀的圖紙,然後在上面繪製的剖面圖;圖面中以人物、風景、動物等具體形象,來取代平面圖的抽象性。這是亞歷克斯.瓦爾專為拉維列特公園國際競圖第二階段所繪製的圖面,以此作為大都會建築事務所整體提案的總結意象。這樣生動的呈現,是為了說服評審團:如此抽象的平面,也可以實際當做公園來運行。
The Pleasure of Architecture, a tip-up section drawn directly on top of the plan, replaces the site plan’s abstractness with figurative representations of people, landscapes, and animals. It was made by Alex Wall specifically for the second stage of the international Parc de la Villette competition, as a concluding image in the project packet. Its animate appearance was meant to convince the jury that the abstract plan could indeed work well as a park.

圖:《聚變:AA倫敦建築聯盟的前銳時代》展場,右方三連幅為《龐畢爾斯塔》
|
大都會建築事務所 雷姆.庫哈斯 史蒂法諾.迪馬提諾 《龐畢爾斯塔》,荷蘭鹿特丹,1980年 |
Office for Metropolitan Architecture Rem Koolhaas Stefano de Martino Boompjes, Rotterdam, Netherlands, 1980 |
這件三連幅作品是以鹿特丹的龐畢爾斯街命名,描繪幾棟坐落在一小塊零碎土地上的垂直建物,四周環繞著幾條公路和交織的水道,以及默茲河畔(Maas River)上的其他公共設施。大都會建築事務所的這份提案,藉由將建築物與周圍建設融合在一起的設計,凸顯出他們在都會化上的訴求,和交織機能的概念——用跳脫框架的思維方式來設定建築的功能,傳達出當代大都會的「消費文化」。
A triptych named after a street in Rotterdam, Boompjes visualizes a development of vertical structures nestled within a tiny sliver of land encircled by a network of highways, waterways, and other forms of infrastructure on the banks of the Maas River. In fusing buildings with the surrounding infrastructure, this OMA proposal emphasizes the firm’s approach to urbanism and their idea of cross-programming—assigning building functions in unexpected ways to mediate a contemporary metropolitan “culture of consumption.”
